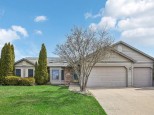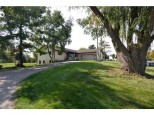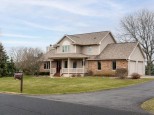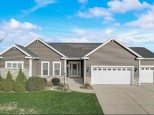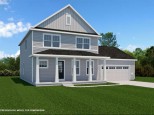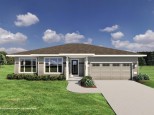WI > Dane > Sun Prairie > 6281 Irving Drive
Property Description for 6281 Irving Drive, Sun Prairie, WI 53590
New Roof Sept '23! Gorgeous open concept 4bed / 3bath Ranch sat on an oversized private lot awaits you! Feel welcomed upon entry by the main lvls vaulted ceilings, beautifully refinished hardwood floors, & picture windows that fill the home w/ natural light. Eat-in kitchen offers all high-end appliances, breakfast bar, & adjacent dining area w/ walk-out to the deck overlooking your mature yard. Popular split style bedrooms allow for a private owner suite w/ massive walk-in closet & en-suite boasting a walk-in shower & separate soaking tub. The finished lower level is perfect for both entertaining guests or cozying up around the fireplace and offers an add'l. bed & office space. 3 car garage w/ access to the basement, and so much more! Don't let this one pass, see docs for more info!
- Finished Square Feet: 2,892
- Finished Above Ground Square Feet: 1,907
- Waterfront:
- Building Type: 1 story
- Subdivision: Charlottes Walk
- County: Dane
- Lot Acres: 0.61
- Elementary School: Horizon
- Middle School: Prairie View
- High School: Sun Prairw
- Property Type: Single Family
- Estimated Age: 2004
- Garage: 3 car, Access to Basement, Attached
- Basement: 8 ft. + Ceiling, Full, Full Size Windows/Exposed, Partially finished, Radon Mitigation System, Sump Pump
- Style: Ranch
- MLS #: 1963545
- Taxes: $6,357
- Master Bedroom: 22x18
- Bedroom #2: 13x12
- Bedroom #3: 13x12
- Bedroom #4: 14x14
- Kitchen: 12x10
- Living/Grt Rm: 19x18
- Rec Room: 31x16
- DenOffice: 14x12
- Laundry: 9x8
- Dining Area: 14x12








































































